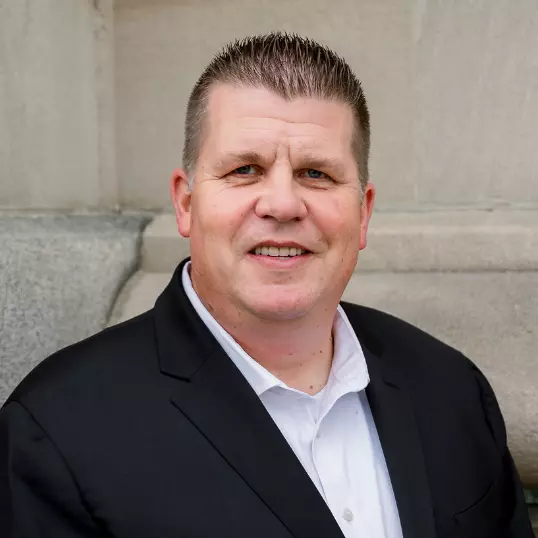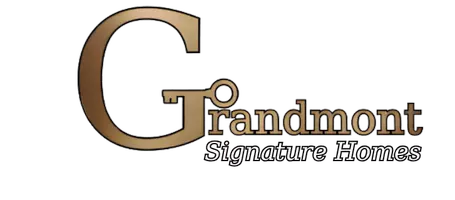For more information regarding the value of a property, please contact us for a free consultation.
Key Details
Sold Price $214,500
Property Type Single Family Home
Sub Type Single Family Residence
Listing Status Sold
Purchase Type For Sale
Square Footage 1,352 sqft
Price per Sqft $158
MLS Listing ID S1597091
Sold Date 08/04/25
Style Ranch
Bedrooms 2
Full Baths 1
Half Baths 1
Construction Status Existing
HOA Y/N No
Year Built 1959
Annual Tax Amount $4,020
Lot Size 0.909 Acres
Acres 0.9091
Lot Dimensions 110X360
Property Sub-Type Single Family Residence
Property Description
Real Estate Auction on May 3, 2025 @ 10 AM! No Minimum Bid. List price reflects assessed value! Bidding Starts at $1! Delayed Showing. Showings on 4/26 & 1 hour prior to the Auction only. This is a Live Onsite Unreserved Real Estate & Contents Auction! 1,352 Sq. Ft., 2 Bedroom Ranch Style home w/1 ½ Baths & Att. 20' x 22' Garage on 110' x 350' +/- Lot! Paved sidewalk & a Wooden Ramp lead to Front Door. Living Rm w/Closet, Bluestone Fireplace & Hearth w/Cast Iron wood stove insert, 3 Picture windows facing back yard & Oak hdwd. flrs. throughout. Formal Dining Rm w/Bluestone Fireplace & Hearth & Wood parquet flr. Enc. Sun Porch & Covered open deck. Sm. storage closet w/225 AMP Electric CB panel & Attic access. ½
Bath w/Vanity w/sink and toilet. Front Galley Kitchen w/original Wood-Mode® cabinets, dishwasher, black glass Cook-top, GE® SS Wall Oven, dbl. SS sink, Formica countertops, SS Whirlpool® Refrigerator/Freezer. Hallway w/4'w closet w/sliding door. Remodeled Full Bath w/built-in Vanity w/Sink, Mirror, Cast Iron Tub w/surround Shower walls, White Marble walls, comfort height toilet & Ceramic tiled flr. Bedroom w/4'w closet. Bedroom w/walk-in closet. Full Basement w/Cement Block Foundation, Poured conc. flr, Triangle Tube® Instant Hot Water Heater, Baseboard heat w/40 Gal. Hot water storage Tank, Washer & Electric Dryer and Door that leads up to Bilco Door in back of house.
Location
State NY
County Onondaga
Area Lysander-313689
Direction NY-31/Belgium Rd. to South on River Rd. then Right on Woods Rd.
Rooms
Basement Full
Main Level Bedrooms 2
Interior
Interior Features Galley Kitchen, Bedroom on Main Level
Heating Gas, Baseboard
Flooring Hardwood, Varies
Fireplace No
Appliance Appliances Negotiable, Gas Water Heater
Laundry In Basement
Exterior
Exterior Feature Blacktop Driveway
Parking Features Attached
Garage Spaces 2.0
Utilities Available Water Connected
Garage Yes
Building
Lot Description Rectangular, Rectangular Lot, Residential Lot
Story 1
Foundation Block
Sewer Septic Tank
Water Connected, Public
Architectural Style Ranch
Level or Stories One
Structure Type Block,Concrete
Construction Status Existing
Schools
School District Baldwinsville
Others
Senior Community No
Tax ID 313689-073-000-0001-012-000-0000
Acceptable Financing Cash
Listing Terms Cash
Financing Other,See Remarks
Special Listing Condition Auction
Read Less Info
Want to know what your home might be worth? Contact us for a FREE valuation!

Our team is ready to help you sell your home for the highest possible price ASAP
Bought with Balance Realty
GET MORE INFORMATION




