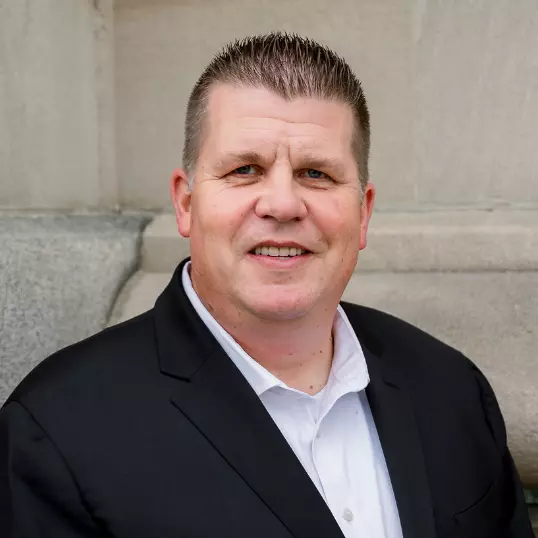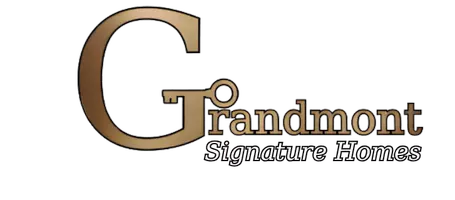For more information regarding the value of a property, please contact us for a free consultation.
Key Details
Sold Price $230,000
Property Type Single Family Home
Sub Type Single Family Residence
Listing Status Sold
Purchase Type For Sale
Square Footage 2,025 sqft
Price per Sqft $113
MLS Listing ID B1607554
Sold Date 08/04/25
Style Two Story
Bedrooms 3
Full Baths 1
Construction Status Existing
HOA Y/N No
Year Built 1875
Annual Tax Amount $5,858
Lot Size 0.360 Acres
Acres 0.36
Lot Dimensions 237X66
Property Sub-Type Single Family Residence
Property Description
Just what you have been looking for!! Over 2,000 sq.ft. of living area in this meticulously maintained Traditional home. Gorgeous updated eat-in kitchen with Maple cabinetry with all appliances included, huge living room with hardwood floors & built-in bookcases, 1st floor large primary suite with cathedral ceilings, gas fired woodstove & French doors that lead to the large wrap-a-round deck. Modern full bath and convenient 1st floor laundry (washer & dryer included). 1st floor cozy sunroom, Updates include new furnace & Hot water heater 2022, tear off roof 2016, siding & insulation 2013, all newer vinyl windows, the above ground pool has a new liner (2024) 12'x 30' open garage PLUS the 30'x 30' garage equipped with a 100-amp/220v electrical service, woodstove and air compressor that will convey. How about the cabana room that overlooks the pool! Beautifully landscaped yard and tons of room to roam. Blacktop/Concrete driveway. YOU MUST SEE TO APPRECIATE!! The square footage differs from the tax records. Actual square footage measured is 2025 sq.ft.to include the addition that was added in 2011.
Location
State NY
County Wayne
Area Walworth-544400
Direction From 441, heading East, take right onto High Street, property will be on the right. Situated on the corner of Center and High Street.
Rooms
Basement Partial, Walk-Out Access, Sump Pump
Main Level Bedrooms 1
Interior
Interior Features Ceiling Fan(s), Cathedral Ceiling(s), Den, Eat-in Kitchen, Separate/Formal Living Room, Country Kitchen, Living/Dining Room, Other, Pantry, See Remarks, Sliding Glass Door(s), Skylights, Natural Woodwork, Window Treatments, Bath in Primary Bedroom, Main Level Primary, Primary Suite, Workshop
Heating Gas, Forced Air
Flooring Carpet, Hardwood, Laminate, Varies
Fireplaces Number 3
Fireplace Yes
Window Features Drapes,Skylight(s),Thermal Windows
Appliance Dryer, Exhaust Fan, Gas Oven, Gas Range, Gas Water Heater, Microwave, Refrigerator, Range Hood, Washer
Laundry Main Level
Exterior
Exterior Feature Blacktop Driveway, Concrete Driveway, Deck, Fence, Pool, Patio, Private Yard, See Remarks
Parking Features Detached
Garage Spaces 3.0
Fence Partial
Pool Above Ground
Utilities Available Cable Available, High Speed Internet Available, Sewer Connected, Water Connected
Roof Type Asphalt,Shingle
Porch Deck, Patio
Garage Yes
Building
Lot Description Corner Lot, Rectangular, Rectangular Lot, Residential Lot
Story 2
Foundation Stone
Sewer Connected
Water Connected, Public
Architectural Style Two Story
Level or Stories Two
Additional Building Barn(s), Outbuilding, Pool House
Structure Type Attic/Crawl Hatchway(s) Insulated,Blown-In Insulation,Fiber Cement,Vinyl Siding,Copper Plumbing
Construction Status Existing
Schools
School District Wayne
Others
Senior Community No
Tax ID 544400-063-114-0015-661-328-0000
Acceptable Financing Cash, Conventional, FHA, USDA Loan, VA Loan
Listing Terms Cash, Conventional, FHA, USDA Loan, VA Loan
Financing VA
Special Listing Condition Standard
Read Less Info
Want to know what your home might be worth? Contact us for a FREE valuation!

Our team is ready to help you sell your home for the highest possible price ASAP
Bought with Brix & Maven Realty Group LLC
GET MORE INFORMATION




