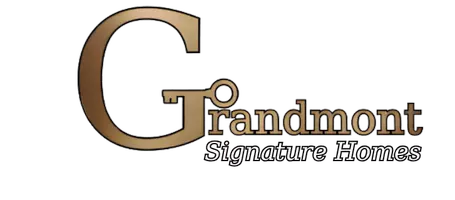For more information regarding the value of a property, please contact us for a free consultation.
Key Details
Sold Price $155,000
Property Type Manufactured Home
Sub Type Manufactured Home
Listing Status Sold
Purchase Type For Sale
Square Footage 1,792 sqft
Price per Sqft $86
Subdivision Gypsum Mills
MLS Listing ID R1607543
Sold Date 08/02/25
Style Manufactured Home,Mobile Home
Bedrooms 3
Full Baths 2
Construction Status Existing
HOA Y/N No
Land Lease Amount 665.0
Year Built 2003
Annual Tax Amount $2,927
Lot Size 435 Sqft
Acres 0.01
Property Sub-Type Manufactured Home
Property Description
Don't miss this beautiful home in the 55+ section of the Gypsum Mills Community! When you walk in, you will see how the Cathedral Ceiling and the large windows really open up the home. Cozy up on the chilly nights in front of the gas Fireplace in the Family Room. The large Kitchen has a counter-top opening to the Family Room so you can visit while cooking. The owners have made some improvements; Roof (tear-off) 2018, Laminate Flooring throughout 2017, Tankless Hot Water Tank 2021. Where can you find a large eat-in Kitchen, Formal Dining Room, Living Room, Family Room, 3 Bedrooms, 2 full Baths, 2-car Garage, and all the amenities the community offers... at this price?? DELAYED NEGOTIATIONS 6/3 @ 3:00 pm.
Location
State NY
County Ontario
Community Gypsum Mills
Area Victor-324889
Direction Rte. 96 to Plastermill Road, left onto Gypsum Mills St., house will be on the left just before Ramada.
Rooms
Basement None
Main Level Bedrooms 3
Interior
Interior Features Breakfast Bar, Cathedral Ceiling(s), Separate/Formal Dining Room, Eat-in Kitchen, Separate/Formal Living Room, Kitchen/Family Room Combo, Window Treatments, Bedroom on Main Level, Bath in Primary Bedroom, Main Level Primary, Primary Suite
Heating Gas, Forced Air
Cooling Central Air
Flooring Carpet, Laminate, Varies, Vinyl
Fireplaces Number 1
Fireplace Yes
Window Features Drapes
Appliance Dryer, Dishwasher, Electric Cooktop, Exhaust Fan, Gas Water Heater, Microwave, Refrigerator, Range Hood, Washer
Laundry Main Level
Exterior
Exterior Feature Blacktop Driveway
Parking Features Attached
Garage Spaces 2.0
Pool Association, Community
Utilities Available Cable Available, Electricity Connected, High Speed Internet Available, Sewer Connected, Water Connected
Amenities Available Basketball Court, Clubhouse, Community Kitchen, Fitness Center, Golf Course, Pool, Tennis Court(s)
Roof Type Asphalt
Handicap Access Accessible Bedroom, Low Threshold Shower, No Stairs
Porch Covered, Porch
Garage Yes
Building
Lot Description Corner Lot, On Golf Course, Rectangular, Rectangular Lot
Story 1
Foundation Pillar/Post/Pier
Sewer Connected
Water Connected, Public
Architectural Style Manufactured Home, Mobile Home
Level or Stories One
Additional Building Shed(s), Storage
Structure Type Vinyl Siding
Construction Status Existing
Schools
School District Victor
Others
Senior Community Yes
Tax ID 324889-016-000-0001-037-100-462
Acceptable Financing Cash, Other, See Remarks
Listing Terms Cash, Other, See Remarks
Financing Cash
Special Listing Condition Standard
Read Less Info
Want to know what your home might be worth? Contact us for a FREE valuation!

Our team is ready to help you sell your home for the highest possible price ASAP
Bought with Howard Hanna
GET MORE INFORMATION




