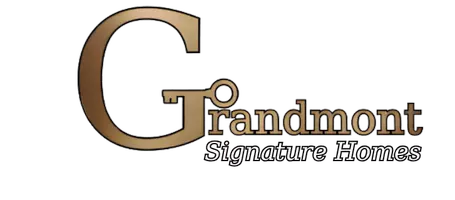For more information regarding the value of a property, please contact us for a free consultation.
Key Details
Sold Price $415,000
Property Type Single Family Home
Sub Type Single Family Residence
Listing Status Sold
Purchase Type For Sale
Square Footage 1,645 sqft
Price per Sqft $252
MLS Listing ID R1603525
Sold Date 07/29/25
Style Ranch
Bedrooms 4
Full Baths 2
Construction Status Existing
HOA Y/N No
Year Built 1961
Annual Tax Amount $8,444
Lot Size 1.040 Acres
Acres 1.04
Lot Dimensions 197X200
Property Sub-Type Single Family Residence
Property Description
Rare find with Pittsford schools! Beautifully maintained, single owner-built, four bedroom ranch that oozes pride of ownership. This amazing house is waiting for you to make it your own! With Mendon Ponds Park across the street, there's a world of wonder at your door. Minutes from Villages of Pittsford and Honeoye Falls. Nearby shopping and dining options abound! Beautiful hardwoods, including under all carpet. 8-foot ceilings on main floor. Open dining room/living room space connects to spacious kitchen. Finished basement with office space. Full tear-off roof 2013. Newer windows throughout, with vented glass block windows in basement. New septic tank and connections 6 years ago. Double-plus driveway, large enough for easy turn around! Extra-depth garage allows for storage and workspace.
Being sold with adjacent, buildable lot at 3733 Clover Street (see aerial photos). All info is for both properties combined. Combined size is 1.04 acres (3731 20,038 sq. ft. 3733 25265 sq. ft.). Lot Tax ID: 264689-190-040-0003-020-200. All offers must include prequalification or proof of funds. Please make life of offer 24 hours. Negotiations are delayed until Thursday, May 15 at 4pm.
Excluded: Pool Table, Bar Stools, Couch. Included: Piano. See attachment for more information.
Location
State NY
County Monroe
Area Pittsford-264689
Direction Clover street South of NYS Thruway, near Tobin Road and Hopkins Point Road.
Rooms
Basement Full, Finished, Sump Pump
Main Level Bedrooms 4
Interior
Interior Features Wet Bar, Separate/Formal Dining Room, Eat-in Kitchen, Separate/Formal Living Room, Home Office, Storage, Bedroom on Main Level, Main Level Primary
Heating Gas, Forced Air
Cooling Central Air
Flooring Carpet, Hardwood, Varies, Vinyl
Fireplaces Number 1
Fireplace Yes
Appliance Dishwasher, Electric Oven, Electric Range, Gas Water Heater, Microwave, Refrigerator, See Remarks
Exterior
Exterior Feature Blacktop Driveway
Parking Features Attached
Garage Spaces 2.0
Community Features Trails/Paths
Utilities Available Cable Available, Electricity Connected, High Speed Internet Available, Water Connected
Roof Type Asphalt,Architectural,Shingle
Handicap Access Accessible Bedroom
Garage Yes
Building
Lot Description Irregular Lot
Story 1
Foundation Block
Sewer Septic Tank
Water Connected, Public
Architectural Style Ranch
Level or Stories One
Structure Type Cedar,Stone,Copper Plumbing
Construction Status Existing
Schools
Elementary Schools Mendon Center Elementary
Middle Schools Barker Road Middle
High Schools Pittsford Mendon High
School District Pittsford
Others
Senior Community No
Tax ID 264689-190-040-0003-020-100
Security Features Security System Owned
Acceptable Financing Cash, Conventional
Listing Terms Cash, Conventional
Financing Conventional
Special Listing Condition Standard
Read Less Info
Want to know what your home might be worth? Contact us for a FREE valuation!

Our team is ready to help you sell your home for the highest possible price ASAP
Bought with High Falls Sotheby's International
GET MORE INFORMATION




