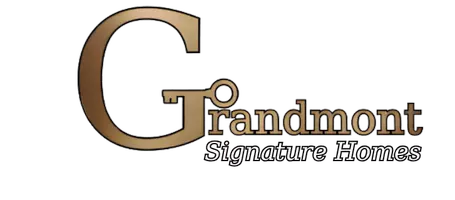For more information regarding the value of a property, please contact us for a free consultation.
Key Details
Sold Price $420,000
Property Type Single Family Home
Sub Type Single Family Residence
Listing Status Sold
Purchase Type For Sale
Square Footage 1,519 sqft
Price per Sqft $276
Subdivision Town/Otisco
MLS Listing ID S1603124
Sold Date 07/29/25
Style Ranch
Bedrooms 3
Full Baths 3
Construction Status Existing
HOA Y/N No
Year Built 2014
Annual Tax Amount $6,654
Lot Size 3.420 Acres
Acres 3.42
Lot Dimensions 467X467
Property Sub-Type Single Family Residence
Property Description
Come and see for yourself the tasteful design and planning that went into this beautiful home. The covered breezeway leads into an entryway that provides closet space, storage and a laundry room with built-in cabinet space. The kitchen, dining room, and great room offer an open floor plan with a deck and built-in awning right off the kitchen. There is a water softener system with a new well-tank, tankless water heater, and custom blinds in every room. The second bathroom has a jacuzzi tub. Outside is a 30x60 insulated pole barn with electrical service and built-in mounts for a car lift. A 12x30 shed for additional storage and use is next to the pole barn. With close to 4 acres of property, this home provides the convenience of being located between Syracuse, Tully, and Cortland with easy assess to Route 81, with the added benefit and feel of living in the country.
Square footage is approximate with first floor 1519 square feet, full walkout living space in basement is approximately 1351 square feet, for a total of 2,870.
Location
State NY
County Onondaga
Community Town/Otisco
Area Otisco-314400
Direction Off Song Lake Road to Octagon Road to Stevens Road. Near Vesper Hills Golf Course
Rooms
Basement Full, Finished, Walk-Out Access
Main Level Bedrooms 3
Interior
Interior Features Breakfast Area, Ceiling Fan(s), Dining Area, Eat-in Kitchen, Jetted Tub, Kitchen Island, Sliding Glass Door(s), Bar, Window Treatments, Bath in Primary Bedroom
Heating Propane, Forced Air
Cooling Central Air
Flooring Carpet, Laminate, Varies, Vinyl
Fireplace No
Window Features Drapes
Appliance Dryer, Dishwasher, Electric Cooktop, Exhaust Fan, Microwave, Propane Water Heater, Refrigerator, Range Hood, Washer, Water Purifier Owned
Laundry Main Level
Exterior
Exterior Feature Awning(s), Blacktop Driveway, Deck, Patio, Propane Tank - Leased
Parking Features Detached
Garage Spaces 2.0
Utilities Available Cable Available, High Speed Internet Available
Roof Type Shingle
Porch Deck, Open, Patio, Porch
Garage Yes
Building
Lot Description Irregular Lot
Story 1
Foundation Poured
Sewer Septic Tank
Water Well
Architectural Style Ranch
Level or Stories One
Additional Building Barn(s), Outbuilding, Shed(s), Storage
Structure Type Vinyl Siding
Construction Status Existing
Schools
School District Tully
Others
Senior Community No
Tax ID 314400-023-000-0001-023-000-0000
Acceptable Financing Cash, Conventional, FHA, USDA Loan, VA Loan
Listing Terms Cash, Conventional, FHA, USDA Loan, VA Loan
Financing Conventional
Special Listing Condition Standard
Read Less Info
Want to know what your home might be worth? Contact us for a FREE valuation!

Our team is ready to help you sell your home for the highest possible price ASAP
Bought with Howard Hanna Real Estate
GET MORE INFORMATION




