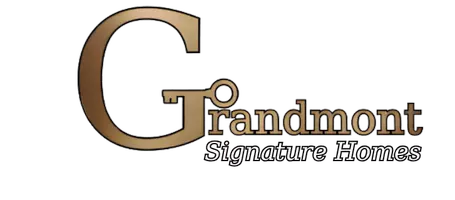For more information regarding the value of a property, please contact us for a free consultation.
Key Details
Sold Price $485,000
Property Type Single Family Home
Sub Type Single Family Residence
Listing Status Sold
Purchase Type For Sale
Square Footage 1,958 sqft
Price per Sqft $247
MLS Listing ID B1596657
Sold Date 07/16/25
Style Two Story
Bedrooms 4
Full Baths 2
Half Baths 1
Construction Status Existing
HOA Y/N No
Year Built 1995
Annual Tax Amount $7,906
Lot Size 0.500 Acres
Acres 0.5
Lot Dimensions 85X258
Property Sub-Type Single Family Residence
Property Description
BACK ON THE MARKET!!!
Stunning 2-Story Home with Modern Upgrades and Outdoor Oasis!
Welcome to your dream home! This exquisite 4-bedroom, 2.5-bath property boasts a perfect blend of style and functionality, situated in a desirable neighborhood. As you step inside, you'll be greeted by beautiful wood floors throughout the first floor, leading you to a spacious living room featuring a cozy gas insert fireplace—ideal for relaxing evenings.
The heart of the home, the gourmet kitchen, showcases elegant granite countertops, perfect for culinary enthusiasts. The finished basement offers versatile space for entertainment or relaxation, while the primary bedroom features a luxurious California Closet system to keep your wardrobe organized, and heated bathroom floors to keep you warm on those cold winter mornings.
Step outside to discover your backyard oasis, Nestled against the lush backdrop of Como Park, complete with a stamped concrete patio and a fully insulated 1.5-car garage—perfect for hobbies or additional storage. Recent updates include a brand new furnace (2023), a tankless hot water tank (2024), and upgrades to the pool heater, filter, and pump for your summer enjoyment.
With many new double-hung vinyl windows for energy efficiency and an exterior plug ready for a gas-powered generator, this home offers both comfort and peace of mind. Don't miss this opportunity to own a meticulously maintained home that combines modern convenience with timeless charm. Do not miss out on this beautiful home. Tours start immediately. Offers, if any, are due by Tuesday April 8th at 12pm.
OFFERS REVIEWED AS THEY COME IN. SHOWINGS BEGINNING THURSDAY APRIL 24th.
Location
State NY
County Erie
Area Lancaster-145289
Direction William to Glenhollow to Michaels Walk
Rooms
Basement Full, Finished
Interior
Interior Features Ceiling Fan(s), Cathedral Ceiling(s), Eat-in Kitchen, Separate/Formal Living Room, Granite Counters, Home Office, Storage, Natural Woodwork, Bath in Primary Bedroom
Heating Gas, Forced Air
Cooling Central Air
Flooring Carpet, Ceramic Tile, Hardwood, Varies, Vinyl
Fireplaces Number 1
Fireplace Yes
Appliance Double Oven, Dishwasher, Gas Oven, Gas Range, Gas Water Heater, Microwave, Refrigerator
Laundry In Basement
Exterior
Exterior Feature Concrete Driveway, Hot Tub/Spa, Pool, Patio, Private Yard, See Remarks
Parking Features Attached
Garage Spaces 3.0
Pool Above Ground
Community Features Trails/Paths
Utilities Available High Speed Internet Available, Sewer Connected, Water Connected
Roof Type Asphalt,Shingle
Porch Covered, Patio, Porch
Garage Yes
Building
Lot Description Pie Shaped Lot, Residential Lot
Story 2
Foundation Poured
Sewer Connected
Water Connected, Public
Architectural Style Two Story
Level or Stories Two
Additional Building Shed(s), Storage, Second Garage
Structure Type Blown-In Insulation,Brick,Vinyl Siding,Copper Plumbing
Construction Status Existing
Schools
School District Lancaster
Others
Senior Community No
Tax ID 145289-116-140-0003-062-000
Security Features Radon Mitigation System
Acceptable Financing Cash, Conventional, FHA, VA Loan
Listing Terms Cash, Conventional, FHA, VA Loan
Financing Conventional
Special Listing Condition Standard
Read Less Info
Want to know what your home might be worth? Contact us for a FREE valuation!

Our team is ready to help you sell your home for the highest possible price ASAP
Bought with WNY Metro Roberts Realty
GET MORE INFORMATION




