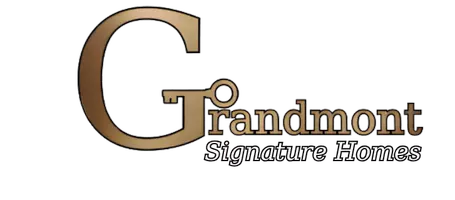For more information regarding the value of a property, please contact us for a free consultation.
Key Details
Sold Price $271,000
Property Type Single Family Home
Sub Type Single Family Residence
Listing Status Sold
Purchase Type For Sale
Square Footage 1,736 sqft
Price per Sqft $156
MLS Listing ID R1599984
Sold Date 06/23/25
Style Split Level
Bedrooms 4
Full Baths 1
Half Baths 1
Construction Status Existing
HOA Y/N No
Year Built 1975
Annual Tax Amount $5,271
Lot Size 0.980 Acres
Acres 0.98
Lot Dimensions 148X302
Property Sub-Type Single Family Residence
Property Description
Welcome to this inviting 4-bedroom, 1.5-bath split-level home featuring an attached 2-car garage and a spacious layout perfect for families or entertaining. Enjoy a large, private yard—ideal for outdoor fun, gardening, or relaxing. Conveniently located close to shopping, dining, and local amenities, this home offers both comfort and convenience. Don't miss this great opportunity to own a home in a desirable neighborhood! Open House Saturday April 26th from 2pm to 3:30pm with delayed until Monday April 28th at 12pm.
Location
State NY
County Wayne
Area Ontario-543400
Direction Heading east on 104, turn right onto Lincoln Rd.
Rooms
Basement Full, Partially Finished
Interior
Interior Features Ceiling Fan(s), Eat-in Kitchen, Separate/Formal Living Room, Country Kitchen, Programmable Thermostat
Heating Gas, Forced Air
Cooling Central Air
Flooring Carpet, Laminate, Varies
Fireplaces Number 1
Fireplace Yes
Appliance Dryer, Dishwasher, Gas Oven, Gas Range, Gas Water Heater, Microwave, Refrigerator, Washer
Laundry In Basement
Exterior
Exterior Feature Blacktop Driveway
Parking Features Attached
Garage Spaces 2.0
Utilities Available Water Connected
Roof Type Asphalt
Garage Yes
Building
Lot Description Agricultural, Rectangular, Rectangular Lot
Story 2
Foundation Block
Sewer Septic Tank
Water Connected, Public
Architectural Style Split Level
Level or Stories Two
Additional Building Shed(s), Storage
Structure Type Aluminum Siding
Construction Status Existing
Schools
School District Wayne
Others
Tax ID 543400-061-117-0019-662-222-0000
Acceptable Financing Cash, Conventional, FHA, USDA Loan, VA Loan
Listing Terms Cash, Conventional, FHA, USDA Loan, VA Loan
Financing Conventional
Special Listing Condition Standard
Read Less Info
Want to know what your home might be worth? Contact us for a FREE valuation!

Our team is ready to help you sell your home for the highest possible price ASAP
Bought with Ryndock Realty, LLC
GET MORE INFORMATION




