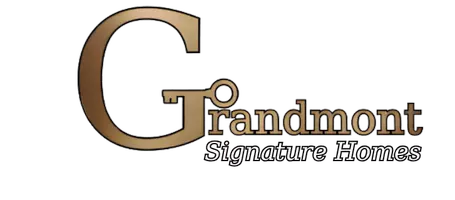For more information regarding the value of a property, please contact us for a free consultation.
Key Details
Sold Price $270,500
Property Type Single Family Home
Sub Type Single Family Residence
Listing Status Sold
Purchase Type For Sale
Square Footage 1,764 sqft
Price per Sqft $153
Subdivision Mile Reserve
MLS Listing ID B1600518
Sold Date 06/24/25
Style Two Story
Bedrooms 3
Full Baths 1
Half Baths 1
Construction Status Existing
HOA Y/N No
Year Built 1930
Annual Tax Amount $4,529
Lot Size 7,932 Sqft
Acres 0.1821
Lot Dimensions 57X137
Property Sub-Type Single Family Residence
Property Description
Incredible Deveaux location, close to the Niagara Gorge and Devil's Hole hiking trails. The first thing you will notice upon entering this home, are the gleaming hardwood floors throughout the home and the beautifully updated, open floor plan. Large living room with bay window, gas fireplace, plus built-in shelves for added character. Updated kitchen with granite counters and new appliances included. Formal dining room with built-in cabinetry. Sliding doors off the kitchen lead to a spacious, covered deck with bar and step down to a lower-level deck, leading to a fully fenced yard. Perfect for entertaining in the summer months. Newer vinyl fence -3 years old. Hardwood floors throughout all 3 bedrooms on the second floor, plus stairs leading to a third-floor attic for tons of storage or potential to finish off for additional space. Metal roof, brand new HWT 2025, furnace 7 yrs old and A/C 4 yrs old. Extra shower in the basement for added convenience. Security system, vinyl windows, and central air. And, you will absolutely LOVE the finished basement! It features a great built-in bar; perfect for entertaining friends on Game Day or just relaxing after a long day. The cozy gas stove adds warmth and a comfy vibe, making it a great space year-round. Nothing to do but move right in! Showings start immediately. This one won't last!
Location
State NY
County Niagara
Community Mile Reserve
Area Niagara Falls-City-291100
Direction Corner of Lewiston Rd and James Ave
Rooms
Basement Full, Finished, Walk-Out Access
Interior
Interior Features Breakfast Bar, Ceiling Fan(s), Den, Separate/Formal Dining Room, Granite Counters, Sliding Glass Door(s), Storage, Bar
Heating Gas, Forced Air
Cooling Central Air
Flooring Hardwood, Tile, Varies
Fireplaces Number 2
Fireplace Yes
Appliance Dishwasher, Disposal, Gas Oven, Gas Range, Gas Water Heater, Refrigerator
Laundry In Basement
Exterior
Exterior Feature Blacktop Driveway, Deck, Fully Fenced
Parking Features Attached
Garage Spaces 1.0
Fence Full
Utilities Available Sewer Connected, Water Connected
Roof Type Metal
Porch Covered, Deck, Porch
Garage Yes
Building
Lot Description Corner Lot, Near Public Transit, Rectangular, Rectangular Lot, Residential Lot
Story 2
Foundation Poured
Sewer Connected
Water Connected, Public
Architectural Style Two Story
Level or Stories Two
Structure Type Aluminum Siding
Construction Status Existing
Schools
School District Niagara Falls
Others
Senior Community No
Tax ID 291100-130-055-0001-082-000
Security Features Security System Owned
Acceptable Financing Cash, Conventional, FHA, VA Loan
Listing Terms Cash, Conventional, FHA, VA Loan
Financing Conventional
Special Listing Condition Standard
Read Less Info
Want to know what your home might be worth? Contact us for a FREE valuation!

Our team is ready to help you sell your home for the highest possible price ASAP
Bought with Frontier Realty Group LLC
GET MORE INFORMATION




