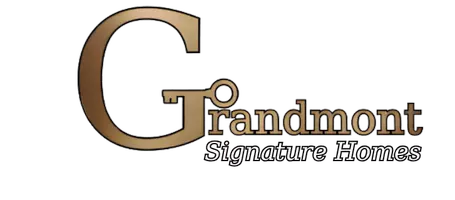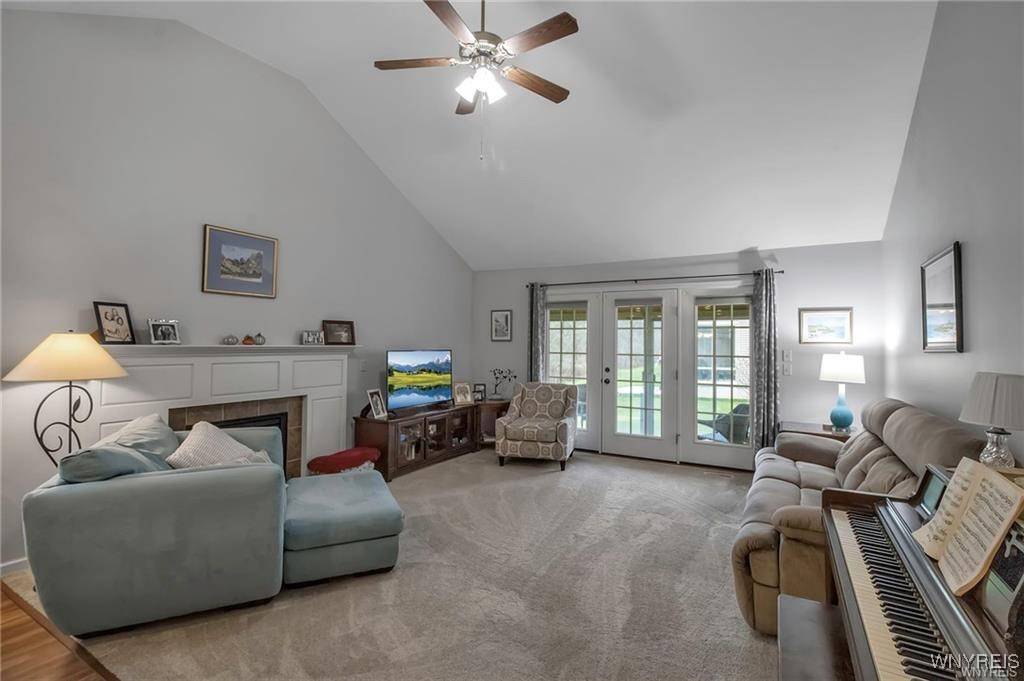For more information regarding the value of a property, please contact us for a free consultation.
Key Details
Sold Price $385,000
Property Type Single Family Home
Sub Type Single Family Residence
Listing Status Sold
Purchase Type For Sale
Square Footage 1,473 sqft
Price per Sqft $261
Subdivision Parkhaven Condo
MLS Listing ID B1581705
Sold Date 03/12/25
Style Patio Home
Bedrooms 2
Full Baths 2
Construction Status Existing
HOA Fees $205/mo
HOA Y/N No
Year Built 2007
Annual Tax Amount $4,908
Lot Size 3,920 Sqft
Acres 0.09
Lot Dimensions 52X75
Property Sub-Type Single Family Residence
Property Description
2 Bedrooom 2 fulll bath home with a large 2 car attached garage in move in condition! The home also features a first floor laundry room, a spacious kitchen with ample cabinetry and room for a full size table. The lovely kitchen with quartz counters and breakfast bar also includes all appliances. The open floor plan and vaulted ceilings add to the desirable style. The living room features a gas fireplace and leads to an enclosed porch overlooking the wooded area. This home also has a prime bedroom feature a full bath, walk in closet and an additional closet! the second spacious bedroom also has two closets. The full basement has plenty of room for storage too! This home has the best of both worlds of single family detached patio home with the benefit of being a condo with low taxes and a low HOA fee of $205 per month. The HOA includes snow removal for driveway and front walk, lawn maintenance and front garden maintenance, maintenance of the lawn sprinkler system, and includes water bill. The Parkhaven Condos are conveniently located and is pet friendly. Ring doorbell excluded. Also listed under condos mls#B157910.
Location
State NY
County Erie
Community Parkhaven Condo
Area Lancaster-145289
Direction Bowen and LoganLane
Rooms
Basement Full, Sump Pump
Main Level Bedrooms 2
Interior
Interior Features Breakfast Bar, Eat-in Kitchen, Bedroom on Main Level, Bath in Primary Bedroom, Main Level Primary, Primary Suite
Heating Gas, Forced Air
Flooring Carpet, Varies, Vinyl
Fireplaces Number 1
Fireplace Yes
Appliance Dryer, Dishwasher, Disposal, Gas Oven, Gas Range, Gas Water Heater, Microwave, Refrigerator, Washer
Laundry Main Level
Exterior
Exterior Feature Blacktop Driveway, Sprinkler/Irrigation
Parking Features Attached
Garage Spaces 2.0
Utilities Available Sewer Connected, Water Connected
Amenities Available Other, See Remarks
Roof Type Asphalt
Porch Enclosed, Porch
Garage Yes
Building
Lot Description Rectangular, Rectangular Lot
Story 1
Foundation Poured
Sewer Connected
Water Connected, Public
Architectural Style Patio Home
Level or Stories One
Structure Type Brick,Vinyl Siding,Copper Plumbing
Construction Status Existing
Schools
School District Lancaster
Others
Senior Community No
Tax ID 145289-116-310-0003-038-000
Acceptable Financing Conventional
Listing Terms Conventional
Financing Conventional
Special Listing Condition Standard
Read Less Info
Want to know what your home might be worth? Contact us for a FREE valuation!

Our team is ready to help you sell your home for the highest possible price ASAP
Bought with HUNT Real Estate Corporation
GET MORE INFORMATION




