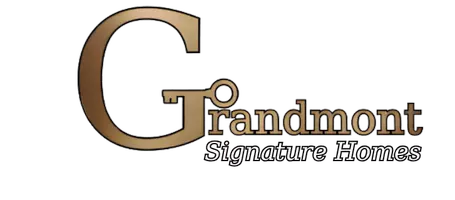For more information regarding the value of a property, please contact us for a free consultation.
Key Details
Sold Price $160,000
Property Type Single Family Home
Sub Type Single Family Residence
Listing Status Sold
Purchase Type For Sale
Square Footage 912 sqft
Price per Sqft $175
Subdivision Presidential South Park
MLS Listing ID S1569702
Sold Date 12/04/24
Style Ranch
Bedrooms 2
Full Baths 1
Construction Status Existing
HOA Y/N No
Year Built 1971
Annual Tax Amount $3,724
Lot Size 7,000 Sqft
Acres 0.1607
Lot Dimensions 70X100
Property Sub-Type Single Family Residence
Property Description
Gorgeous ranch home awaiting its new owner! Look no further if you need one level living & want something that you can just move right into. Good sized rooms for the square footage. Nice sized living room & eat in kitchen. Both rooms have lots of natural lighting. Two good sized bedrooms - one fits a king sized bed. Updated bath. Don't forget to check out the amazing dressing room with closet system installed to help you keep all your clothes and items organized. Attached one car garage with opener so you can come in from the elements dry as a bone. Full basement that has been partially finished that could make a wonderful media/movie room! Mostly fenced yard has a shed for your outdoor storage needs.
Location
State NY
County Oswego
Community Presidential South Park
Area Oswego-City-351200
Direction W Utica Street to W 5th to Paloma Street to Lincoln Ave.
Rooms
Basement Full
Main Level Bedrooms 2
Interior
Interior Features Eat-in Kitchen, Separate/Formal Living Room, Other, See Remarks, Bedroom on Main Level
Heating Gas, Forced Air
Cooling Central Air
Flooring Carpet, Varies, Vinyl
Fireplace No
Appliance Dishwasher, Gas Oven, Gas Range, Gas Water Heater, Microwave, Refrigerator
Laundry In Basement
Exterior
Exterior Feature Blacktop Driveway
Parking Features Attached
Garage Spaces 1.0
Utilities Available Sewer Connected, Water Connected
Garage Yes
Building
Lot Description Residential Lot
Story 1
Foundation Block
Sewer Connected
Water Connected, Public
Architectural Style Ranch
Level or Stories One
Structure Type Vinyl Siding
Construction Status Existing
Schools
Elementary Schools Kingsford Park Elementary
Middle Schools Oswego Middle
High Schools Oswego High
School District Oswego
Others
Senior Community No
Tax ID 351200-146-039-0004-004-000-0000
Acceptable Financing Conventional, FHA, VA Loan
Listing Terms Conventional, FHA, VA Loan
Financing Conventional
Special Listing Condition Standard
Read Less Info
Want to know what your home might be worth? Contact us for a FREE valuation!

Our team is ready to help you sell your home for the highest possible price ASAP
Bought with Century 21 Leah's Signature
GET MORE INFORMATION


