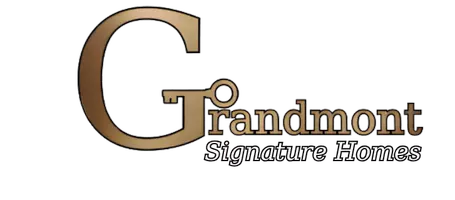For more information regarding the value of a property, please contact us for a free consultation.
Key Details
Sold Price $819,685
Property Type Single Family Home
Sub Type Single Family Residence
Listing Status Sold
Purchase Type For Sale
Square Footage 2,402 sqft
Price per Sqft $341
Subdivision Willis Hill Estates
MLS Listing ID R1523029
Sold Date 10/25/24
Style Ranch
Bedrooms 3
Full Baths 2
Half Baths 1
Construction Status New Build
HOA Y/N No
Year Built 2024
Lot Size 1.024 Acres
Acres 1.024
Property Sub-Type Single Family Residence
Property Description
***ANNOUNCING PHASE 3 OF WILLIS HILL ESTATES, ARBORDALE LANE***A cul-de-sac street of 25 homesites with stunning scenic views! Generous sized lots (both width and depth) with several walk-out or daylight basement options***This newly designed ranch offers 3 bedrooms plus a dedicated office***Cathedral ceiling in great room, hardwood flooring in main living spaces, 13 course basement, 3 car garage***We have included several upgrades in this model***Completion early Sept.***Current model is open Sundays 2-4 at 1014 Walden Hollow or by private appt.***We are accepting lot reservations now!! If you are thinking about building in 2024, DO NOT DELAY!!
Location
State NY
County Ontario
Community Willis Hill Estates
Area Victor-324889
Direction From Rt. 96, head west on Rt. 251 (Victor Mendon Rd.) to Willis Hill Rd. From Rt. 64 in the Hamlet of Mendon, head east on Rt. 251 to Willis Hill Rd. Arbordale Lane (new street) is on the westside of Willis Hill Rd.
Rooms
Basement Egress Windows, Full, Sump Pump
Main Level Bedrooms 3
Interior
Interior Features Breakfast Bar, Cathedral Ceiling(s), Den, Entrance Foyer, Granite Counters, Great Room, Home Office, Kitchen Island, Kitchen/Family Room Combo, Sliding Glass Door(s), Walk-In Pantry, Bedroom on Main Level, Bath in Primary Bedroom, Main Level Primary, Primary Suite, Programmable Thermostat
Heating Gas, Forced Air
Cooling Central Air
Flooring Carpet, Ceramic Tile, Hardwood, Varies
Fireplaces Number 1
Fireplace Yes
Appliance Dishwasher, Exhaust Fan, Free-Standing Range, Disposal, Gas Oven, Gas Range, Gas Water Heater, Microwave, Oven, Refrigerator, Range Hood, Humidifier
Laundry Main Level
Exterior
Exterior Feature Blacktop Driveway
Parking Features Attached
Garage Spaces 3.0
Utilities Available Cable Available, High Speed Internet Available, Sewer Connected, Water Connected
Roof Type Asphalt
Porch Open, Porch
Garage Yes
Building
Lot Description Corner Lot, Irregular Lot, Residential Lot
Story 1
Foundation Block
Sewer Connected
Water Connected, Public
Architectural Style Ranch
Level or Stories One
Structure Type Stone,Vinyl Siding,Wood Siding,PEX Plumbing
New Construction true
Construction Status New Build
Schools
School District Victor
Others
Senior Community No
Acceptable Financing Conventional, FHA, VA Loan
Listing Terms Conventional, FHA, VA Loan
Financing Cash
Special Listing Condition Standard
Read Less Info
Want to know what your home might be worth? Contact us for a FREE valuation!

Our team is ready to help you sell your home for the highest possible price ASAP
Bought with Woodstone Realty
GET MORE INFORMATION


