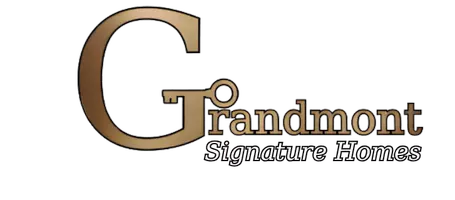For more information regarding the value of a property, please contact us for a free consultation.
Key Details
Sold Price $1,165,000
Property Type Single Family Home
Sub Type Single Family Residence
Listing Status Sold
Purchase Type For Sale
Square Footage 3,975 sqft
Price per Sqft $293
MLS Listing ID R1465234
Sold Date 08/18/23
Style Cape Cod,Contemporary,Ranch
Bedrooms 4
Full Baths 4
Half Baths 1
Construction Status Existing
HOA Y/N No
Year Built 2018
Annual Tax Amount $22,770
Lot Size 1.200 Acres
Acres 1.2
Property Sub-Type Single Family Residence
Property Description
Exquisite Woodstone Build with jaw dropping features! You'll be greeted with 8' wood double doors that open to an inviting & expansive foyer. Immediately your sight line is drawn to the family room & palladium window overlooking the private rear yard. The gas fireplace features a granite surround, handcrafted mantel and beautiful built-ins. The kitchen is appointed with a Sub-Zero refrigerator, freezer, beverage cooler, 3 Wolf ovens, microwave, warming drawer and 2 dishwashers. Expansive quartz island with the breakfast bar. True butlers pantry with white Wood Mode cabinets and black granite. This top of the line show stopper includes 4 generous suites - each with their own spa like bathrooms. 1st floor office is kissed with rich custom cherry built-ins. 1st floor laundry with hair station, slate floor & white cabinets. The 4 zone geothermal system provides efficient comfortable living. Central vac, 4 car garage, whole house generator & interior/exterior sonos system. No detail overlooked! Looking to build? Replacement cost would exceed 2 million ++ dollars! Pictures don't do this stunner justice, please watch the home video tour to appreciate this tremendous opportunity.
Location
State NY
County Ontario
Area Victor-324889
Direction Rt. 96 to Fishers Rd. Heading south, bear left onto Benson Rd. at the fork. Benson to Arbor Glen Drive, Bridlewood is first left off Arbor Glen.
Rooms
Basement Full, Sump Pump
Main Level Bedrooms 3
Interior
Interior Features Wet Bar, Breakfast Bar, Breakfast Area, Ceiling Fan(s), Cathedral Ceiling(s), Central Vacuum, Den, Separate/Formal Dining Room, Entrance Foyer, Eat-in Kitchen, French Door(s)/Atrium Door(s), Jetted Tub, Kitchen Island, Library, Quartz Counters, Walk-In Pantry, Air Filtration, Bedroom on Main Level, Main Level Primary, Primary Suite, Programmable Thermostat
Heating Geothermal, Zoned, Forced Air
Cooling Zoned, Central Air
Flooring Carpet, Ceramic Tile, Hardwood, Marble, Varies
Fireplaces Number 2
Equipment Generator
Fireplace Yes
Appliance Built-In Range, Built-In Oven, Built-In Refrigerator, Convection Oven, Dryer, Dishwasher, Exhaust Fan, Gas Cooktop, Disposal, Gas Oven, Gas Range, Indoor Grill, Microwave, Propane Water Heater, Range Hood, Washer
Laundry Main Level
Exterior
Exterior Feature Blacktop Driveway
Parking Features Attached
Garage Spaces 4.0
Utilities Available Cable Available, High Speed Internet Available, Water Connected
Roof Type Asphalt
Handicap Access Accessible Doors
Porch Open, Porch
Garage Yes
Building
Lot Description Cul-De-Sac, Residential Lot, Wooded
Story 2
Foundation Block
Sewer Septic Tank
Water Connected, Public
Architectural Style Cape Cod, Contemporary, Ranch
Level or Stories Two
Structure Type Stone,Vinyl Siding,PEX Plumbing
Construction Status Existing
Schools
School District Victor
Others
Senior Community No
Tax ID 324889-006-001-0002-009-000
Security Features Security System Owned
Acceptable Financing Cash, Conventional
Listing Terms Cash, Conventional
Financing Cash
Special Listing Condition Standard
Read Less Info
Want to know what your home might be worth? Contact us for a FREE valuation!

Our team is ready to help you sell your home for the highest possible price ASAP
Bought with RE/MAX Realty Group
GET MORE INFORMATION


