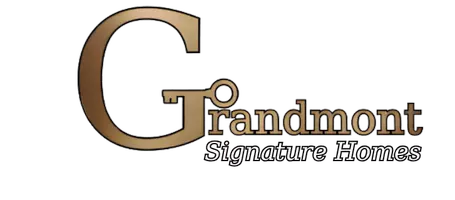110 Field ST Rochester, NY 14620

UPDATED:
Key Details
Property Type Single Family Home
Sub Type Single Family Residence
Listing Status Pending
Purchase Type For Sale
Square Footage 1,366 sqft
Price per Sqft $153
Subdivision Assessors
MLS Listing ID R1634109
Style Cape Cod,Ranch
Bedrooms 3
Full Baths 1
Construction Status Existing
HOA Y/N No
Year Built 1900
Annual Tax Amount $3,985
Lot Size 6,534 Sqft
Acres 0.15
Lot Dimensions 40X163
Property Sub-Type Single Family Residence
Property Description
Selling this home as a package with the following: 110 Field St., 114 Field St. & 106 Field St. Seller will entertain individual offers or different combinations of properties together too.
Buyers must present proof of funds or bank pre-approval letter to gain access.
Location
State NY
County Monroe
Community Assessors
Area Rochester City-261400
Direction Just North of Pinnacle
Rooms
Basement Full
Main Level Bedrooms 3
Interior
Interior Features Separate/Formal Dining Room, Entrance Foyer, Eat-in Kitchen, Separate/Formal Living Room, Bedroom on Main Level, Convertible Bedroom
Heating Gas, Forced Air
Flooring Ceramic Tile, Hardwood, Tile, Varies
Fireplace No
Window Features Thermal Windows
Appliance Dryer, Electric Oven, Electric Range, Free-Standing Range, Gas Water Heater, Oven, Refrigerator, Washer
Laundry In Basement
Exterior
Exterior Feature Blacktop Driveway
Community Features Trails/Paths
Utilities Available Cable Available, High Speed Internet Available, Sewer Connected, Water Connected
Roof Type Asphalt,Shingle
Porch Covered, Porch
Garage No
Building
Lot Description Irregular Lot, Near Public Transit
Foundation Block
Sewer Connected
Water Connected, Public
Architectural Style Cape Cod, Ranch
Structure Type Aluminum Siding,Copper Plumbing,PEX Plumbing
Construction Status Existing
Schools
School District Rochester
Others
Senior Community No
Tax ID 261400-121-750-0002-084-000-0000
Acceptable Financing Cash, Conventional
Listing Terms Cash, Conventional
Special Listing Condition Standard
GET MORE INFORMATION




