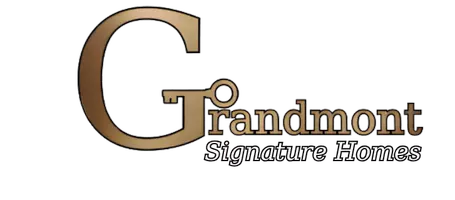19 Latium DR Pittsford, NY 14534
UPDATED:
Key Details
Property Type Single Family Home
Sub Type Single Family Residence
Listing Status Active
Purchase Type For Sale
Square Footage 2,593 sqft
Price per Sqft $173
Subdivision Landmark Estates Sec 05
MLS Listing ID R1623156
Style Colonial
Bedrooms 4
Full Baths 2
Half Baths 1
Construction Status Existing
HOA Y/N No
Year Built 1972
Annual Tax Amount $9,789
Lot Size 0.420 Acres
Acres 0.42
Lot Dimensions 106X177
Property Sub-Type Single Family Residence
Property Description
This expansive residence offers the perfect blend of style, space, and location. Nestled in one of Pittsford's most sought-after and serene neighborhoods, you'll enjoy peace and privacy without sacrificing accessibility. Just minutes from Wegmans, coffee shops, boutiques, and top-rated schools, the location is truly unbeatable.
Home Features:
• Oversized Living Room perfect for entertaining or cozy evenings in
• Bar Room ideal for hosting gatherings or unwinding in style
• Multiple Large Bedrooms with abundant closet space
• Gourmet Kitchen with modern appliances and ample counter space
• Formal Dining Room and sunlit breakfast nook
• Expansive Yard for outdoor relaxation and activities
• Attached Garage, updated mechanicals, and thoughtful details throughout
Whether you're hosting a celebration in the spacious bar room, stretching out in the massive living area, or enjoying a quiet walk through the neighborhood, this home offers a lifestyle of comfort and sophistication.
Location Highlights:
• 3 minutes to Wegmans
• 5 minutes to Pittsford Village
• 15 minutes to downtown Rochester
Open House Sunday 7/27 from 1-3pm.
Don't miss this rare opportunity to own a gracious, spacious home in a quiet, upscale community. Schedule your private showing today!
Location
State NY
County Monroe
Community Landmark Estates Sec 05
Area Perinton-264489
Direction From the intersection of Fairport Rd (Rt 31F) and Marsh Rd turn onto Marsh Rd and turn Left onto Landmark Lane, bear left onto Latium to #19 Latium on Left.
Rooms
Basement Partial
Interior
Interior Features Separate/Formal Dining Room, Entrance Foyer, Eat-in Kitchen, Separate/Formal Living Room, Granite Counters, Country Kitchen, Kitchen/Family Room Combo, Sliding Glass Door(s), Solid Surface Counters, Bar, Window Treatments
Heating Gas, Forced Air
Cooling Central Air
Flooring Carpet, Ceramic Tile, Hardwood, Tile, Varies
Fireplaces Number 1
Fireplace Yes
Window Features Drapes,Thermal Windows
Appliance Dryer, Dishwasher, Exhaust Fan, Disposal, Gas Oven, Gas Range, Gas Water Heater, Microwave, Refrigerator, Range Hood, Washer
Laundry Upper Level
Exterior
Exterior Feature Blacktop Driveway, Deck, Private Yard, See Remarks
Parking Features Attached
Garage Spaces 2.0
Utilities Available Cable Available, Electricity Connected, High Speed Internet Available, Sewer Connected, Water Connected
Roof Type Asphalt
Porch Deck
Garage Yes
Building
Lot Description Rectangular, Rectangular Lot, Residential Lot
Story 2
Foundation Block
Sewer Connected
Water Connected, Public
Architectural Style Colonial
Level or Stories Two
Additional Building Other
Structure Type Vinyl Siding,Copper Plumbing
Construction Status Existing
Schools
School District Pittsford
Others
Senior Community No
Tax ID 264489-152-170-0002-024-000
Acceptable Financing Cash, Conventional, FHA, VA Loan
Listing Terms Cash, Conventional, FHA, VA Loan
Special Listing Condition Estate
GET MORE INFORMATION




