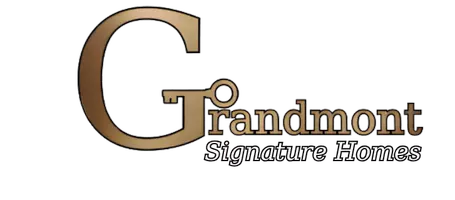271 W Hill Estates Rochester, NY 14626

UPDATED:
Key Details
Property Type Single Family Home
Sub Type Single Family Residence
Listing Status Pending
Purchase Type For Sale
Square Footage 1,620 sqft
Price per Sqft $277
Subdivision Ridgeway Estates Ii Sub S
MLS Listing ID R1603566
Style Colonial,Other,Ranch,Two Story,See Remarks
Bedrooms 3
Full Baths 2
Half Baths 1
Construction Status To Be Built
HOA Y/N No
Year Built 2025
Lot Size 0.460 Acres
Acres 0.46
Lot Dimensions 48X225
Property Sub-Type Single Family Residence
Property Description
Location
State NY
County Monroe
Community Ridgeway Estates Ii Sub S
Area Greece-262800
Rooms
Basement Full
Interior
Interior Features Separate/Formal Dining Room, Kitchen/Family Room Combo, Solid Surface Counters, Walk-In Pantry, Bedroom on Main Level, In-Law Floorplan, Bath in Primary Bedroom, Main Level Primary, Primary Suite, Programmable Thermostat
Heating Gas, Forced Air, Radiant Floor
Cooling Central Air
Flooring Carpet, Hardwood, Luxury Vinyl, Tile, Varies
Fireplaces Number 1
Fireplace Yes
Appliance Appliances Negotiable, Gas Water Heater
Laundry Upper Level
Exterior
Exterior Feature Blacktop Driveway
Parking Features Attached
Garage Spaces 2.0
Utilities Available Sewer Connected, Water Connected
Garage Yes
Building
Lot Description Cul-De-Sac, Irregular Lot, Other, Residential Lot, See Remarks
Story 2
Foundation Block
Sewer Connected
Water Connected, Public
Architectural Style Colonial, Other, Ranch, Two Story, See Remarks
Level or Stories Two
Structure Type Stone,Spray Foam Insulation,Vinyl Siding
New Construction true
Construction Status To Be Built
Schools
School District Spencerport
Others
Senior Community No
Tax ID 262800-088-040-0002-067-000
Acceptable Financing Cash, Conventional
Listing Terms Cash, Conventional
Special Listing Condition Standard
GET MORE INFORMATION




