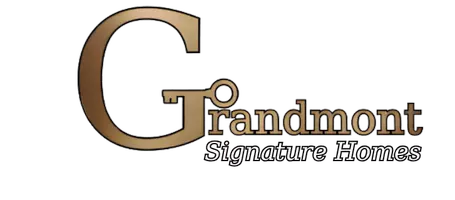For more information regarding the value of a property, please contact us for a free consultation.
Key Details
Sold Price $243,000
Property Type Single Family Home
Sub Type Single Family Residence
Listing Status Sold
Purchase Type For Sale
Square Footage 2,071 sqft
Price per Sqft $117
Subdivision E Berry
MLS Listing ID R1458092
Sold Date 04/10/23
Style Cape Cod,Two Story
Bedrooms 3
Full Baths 2
Construction Status Existing
HOA Y/N No
Year Built 1920
Annual Tax Amount $4,111
Lot Size 5,558 Sqft
Acres 0.1276
Lot Dimensions 50X111
Property Sub-Type Single Family Residence
Property Description
Amazing Craftsman Style Cape! The perfect integration of modern style and character of its vintage. Located in desirable N. Winton Village, walking distance to quaint restaurants, neighborhood shops, schools and much more! This charmer boasts over 2000 sq. ft and basement with full walkout egress, perfect for an in-home studio! The front porch with leaded glass windows welcomes you into the front foyer- perfect for an office nook, hardwoods throughout 1st floor, vibrant living rm opens to a wonderful main dining area with a permanent granite table and flows effortlessly into the kitchen with complementing white granite countertop, tiled back splash, deep farm-style sink, stainless gas stove, microwave, dishwasher and refrigerator. This home offers endless possibilities for use, even as in-law quarters! Everything you need is on the 1st floor! 2 generous bedrooms, full bath, laundry and mudroom. The 2nd flr is your very own sanctuary! Expansive bedroom, full bath, HUGE clothes room, and sitting/ yoga/ tv room! This house has it all! New Roof & interior remodel 2019-20. 2 car garage has dirt floor, a/c & wall ovens AS-IS. Delayed Negotiation Tuesday, 3/7 at 4pm.
Location
State NY
County Monroe
Community E Berry
Area Rochester City-261400
Direction E. Main St at the Corner of Berry St.
Rooms
Basement Full, Walk-Out Access, Sump Pump
Main Level Bedrooms 2
Interior
Interior Features Ceiling Fan(s), Entrance Foyer, Eat-in Kitchen, Separate/Formal Living Room, Granite Counters, Home Office, Living/Dining Room, Other, See Remarks, Window Treatments, Bedroom on Main Level, In-Law Floorplan, Bath in Primary Bedroom, Main Level Primary, Programmable Thermostat
Heating Gas, Forced Air
Flooring Carpet, Ceramic Tile, Hardwood, Laminate, Varies
Fireplace No
Window Features Drapes,Leaded Glass
Appliance Dryer, Dishwasher, Gas Oven, Gas Range, Gas Water Heater, Microwave, Refrigerator, Washer
Laundry Main Level
Exterior
Exterior Feature Concrete Driveway
Parking Features Detached
Garage Spaces 2.0
Utilities Available Cable Available, Sewer Connected, Water Connected
Roof Type Asphalt,Shingle
Porch Enclosed, Porch
Garage Yes
Building
Lot Description Corner Lot, Near Public Transit, Rectangular, Residential Lot
Foundation Block
Sewer Connected
Water Connected, Public
Architectural Style Cape Cod, Two Story
Structure Type Wood Siding,Copper Plumbing,PEX Plumbing
Construction Status Existing
Schools
School District Rochester
Others
Senior Community No
Tax ID 261400-107-720-0002-080-000-0000
Security Features Security System Owned
Acceptable Financing Cash, Conventional, FHA, VA Loan
Listing Terms Cash, Conventional, FHA, VA Loan
Financing Conventional
Special Listing Condition Standard
Read Less Info
Want to know what your home might be worth? Contact us for a FREE valuation!

Our team is ready to help you sell your home for the highest possible price ASAP
Bought with Keller Williams Realty Greater Rochester
GET MORE INFORMATION


